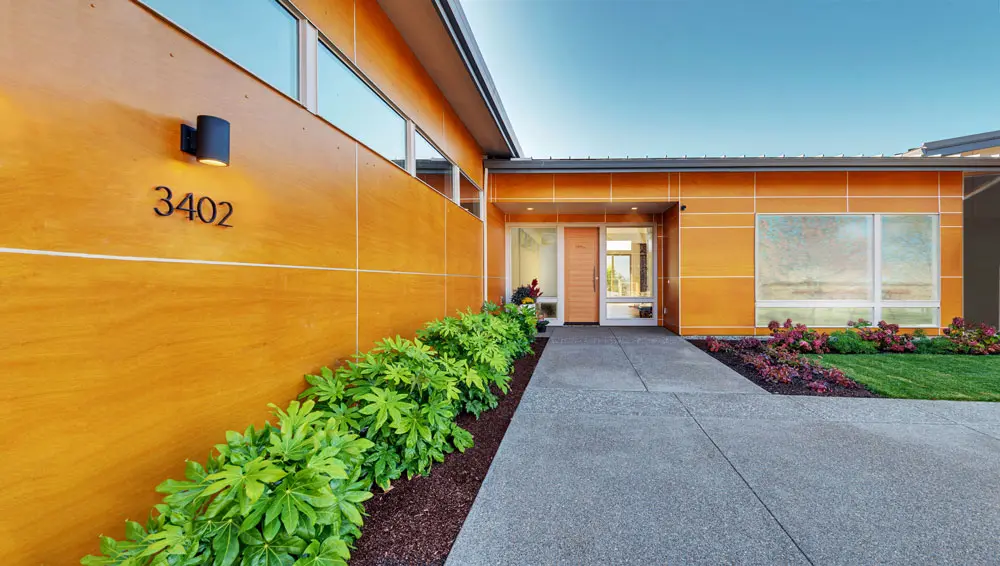
Modern Forest Grove Custom Home
Modern Forest Grove Custom Home
Featuring Gorgeous views of the Coastal Range, this 2,899 sq ft custom home has main floor living. With two bedrooms, a studio and an office, this truly is a modern day oasis. A must see feature of the home is the beautiful gas fireplace in the Main living room. Exquisite Villa Natural Hickory hardwood floors throughout bring comfort and timeless features to this home.
Project Features
- 2,899 sq ft home with 374 sq ft for a Studio Area and 374 sq ft for an Office Area
- Gorgeous View of the Coast Range from Living Room
- Villa Natural Hickory hardwood floors
- Teltos Granite Countertops
- On Demand Boiler
- Main Floor Living
- 895 sq ft garage with a covered patio outside backside of the garage
- Sliding glass doors leading out to deck
- Sauna and Laundry Room off master bath
- Beautiful Gas Fireplace in the Main living room, Enviro 44 with black porcelain back and black nickel bezel.
- Radiant Heat Flooring
- Milgard Picture windows
- Sinan Gumusoglu Architecture LLC
We’d love to answer your questions about residential custom homes, Oregon timber frame homes or how to get started on your next Oregon luxury home. Call 503-472-7402 or email shan@winsomeconstruction.com
























