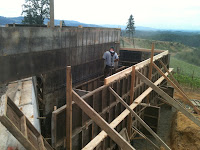Nathan Good Vineyard Home: Structure From the Ground Up
| Daylight Basement |
At the base of this magnificent home is the foundation. A daylight basement exits the back of the home just above the vineyard. The footings and stem walls were poured with concrete that included 25% fly ash, a by-product of coal fired power plants. By having fly ash in the mix, we save a substantial amount from being disposed in a landfill. Fiberglass fibers are also added to the concrete to act as an added reinforcement to the rebar it incases.
| Woodgrain texture in wine cellar. |
An old world look was achieved in the concrete walls of the wine cellar by placing rough cedar boards on the inside of the concrete forms, imprinting the character and grain of the wood into the walls. The lower level features a slab floor which provides a base for radiant heat below the oak flooring.
 |
| Rainwater Cistern |
One of the most prominent features of the house is the large protruding porch on the back side of the home overlooking the vineyard. The foundation pour included the formation of a cistern under this porch A 10,000 gallon tank will serve as a rainwater collection system. A typical system would have tanks in the basement or outside the home, either taking up storage space or detracting from the esthetics of the home.
The upper floor has been value engineered by the architect to save lumber, using advanced framing techniques. The walls are 6” thick which allow for a better insulation package (covered in the next blog). The stud layout also works to minimize thermal bridging, which prevents the movement of heat through the walls. The floors are constructed with open web floor trusses. These trusses allow all the electrical, plumbing, heating and cooling to run completely concealed in the floor. There is rarely a need to build a chase or take up room or closet space for ductwork. In addition to the wood framing steel was used to achieve higher ceilings and larger spans. When the home is finished the steel will not be visible.
| Hand cut roofline |
Roofs are commonly constructed with pre-engineered trusses. While they are less expensive, there are times they just can’t be used, due to the design. The layered roofline of this home and the insulation package simply did not allow for trusses to be made off site. So this roof was built the tried and true method of hand cutting. It takes a bit longer but the results are truly stunning.
Watch for the next blog in this series which will cover insulation, windows, and doors.
| Complete structure, ready for windows and insulation. |
Categories: Custom Homes, High Performance Construction, Nathan Good, Willamette Valley Custom Homes
